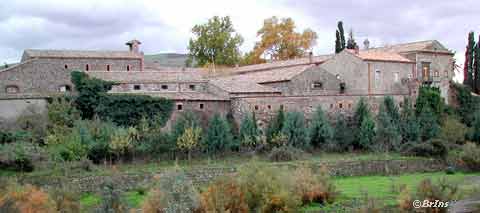|
|||||||||||||||
|
|||||||||||||||
|
||||||
|
Of the towers, the one next to the main façade (photo on the left, number 7a in the plan above) is perhaps the only one dating back to the original period; it has a solid and compact structure with vertical sighting and defense slots and is perhaps the most consistent remnant of the robust fortification that was largely destroyed by the earthquake of 1693.
They have a cylindrical volume with thick rough masonry crowned by slightly projecting battlements on a frame of terracotta elements. The north-west tower (see no. 7a on the map) was used until recently as a permanent weather station. These towers, which together with the portal of the church of Santa Maria recall the medieval past of the monument, have meant that the improper name of "Castle" persistently given to the Benedictine abbey for centuries has persisted. The Nelson Castle Complex has a total surface area of over 3,000 m2 (of which approximately 350 m2 are occupied by the church and approximately 520 m2 by the Nelson museum which occupies the entire first floor of the West wing). In addition, the complex is served by over 1,600 m2 of open space (courtyards strictly pertaining to the buildings) and approximately 4,200 m2 of garden and a park that exceeds 12 hectares.
They undoubtedly constitute the foundation of three apses, which collapsed during the terrible earthquake of 1693, of which the large access arches are clearly visible on the rear part of the church. They suggest a church, with a longitudinal basilica body with three naves, a high tri-apsed presbytery facing east, a shallow transept and a narthex composed of two towers that flanked the façade, which was almost double the current depth. (vedi Ipotesi di ricostruzione, see Reconstruction hypothesis) |
||||||
| ||||||
| ||||||
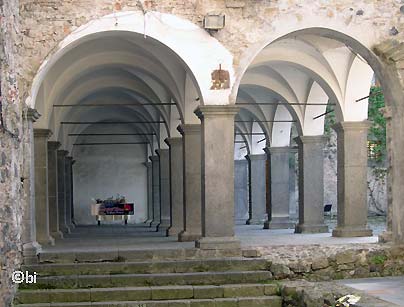 Put
inside the Castle, the Abbey Of Santa Maria
Of Maniace constitutes the biggest part of the
building complex called Dukedom Nelson.
Put
inside the Castle, the Abbey Of Santa Maria
Of Maniace constitutes the biggest part of the
building complex called Dukedom Nelson.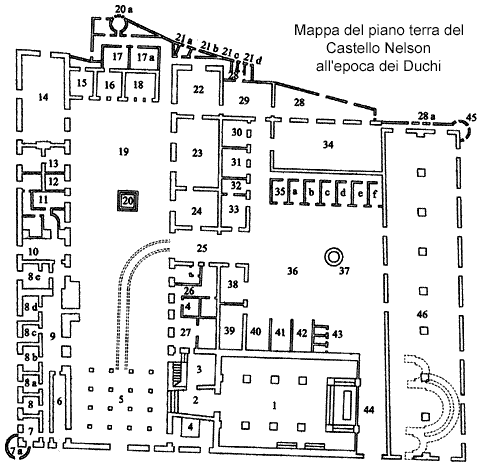 The
complex of buildings, in the state in which it has
reached us, gives only a vague idea of what the
original structure of the abbey church, the chapter
house, the guesthouse and the cloister of the
monastery was.
The
complex of buildings, in the state in which it has
reached us, gives only a vague idea of what the
original structure of the abbey church, the chapter
house, the guesthouse and the cloister of the
monastery was.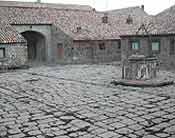
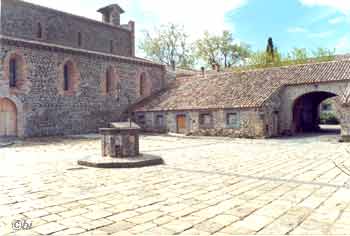
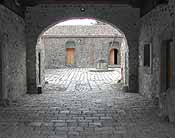
 It
is also clear that the ancient Norman towers that protected the
abbey, and which are still partially visible, were part of a
building complex of considerable proportions and importance.
It
is also clear that the ancient Norman towers that protected the
abbey, and which are still partially visible, were part of a
building complex of considerable proportions and importance.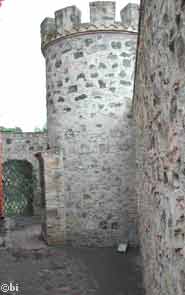 The
two watchtowers on the river to the north-west (photo on the right)
and to the north-east (numbers 20a and 45 in the plan) date back,
however, in the guise that has come down to us, to a more recent
period.
The
two watchtowers on the river to the north-west (photo on the right)
and to the north-east (numbers 20a and 45 in the plan) date back,
however, in the guise that has come down to us, to a more recent
period.