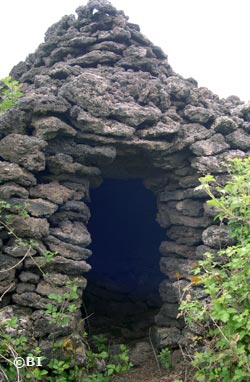| ||||||||||
Rural architecture A solid, simple and unitary studio flat | ||||||||||
Constructed with dry stones, it is, nearly always, of a circular shape, with only one opening and is crowned by a covering of stones placed in concentric circles of decreasing diameter, towards the top. "U pagghiaru" ("the straw stack", this way, even if improperly, is called in Bronte this strange habitation) was the first refuge of the ancient inhabitants of this side of Etna. Probably is coeval to the cave: appeared, in fact, before the other typical construction of this area “a casotta” ("this little house" also one single room, but rectangular, in dry masonry realized with lava stones and, sometime, with cantonal stones roughly squared). “U pagghiaru”, is a very ancient type of Mediterranean habitation of prehistoric derivation: appeared first isolated and soon after, as the habitation unit of the primitive prehistoric village. Our ancestors, Sicani and Siculi, probably began this way their relational life, trying to copy what nature had offered to them with the natural caverns.
Also, generally, they carefully tried to realize the construction over emerging lava banks to avoid a direct contact with the nude earth. Even if created to accommodate all the members of the family, it never lost his characteristic of a simple and unitary mono-local. Today these rudimentary and primitive constructions, put in rare exemplary in the middle of woods or of the sciare of Etna, represent a singular specificity, a cultural and historic value; are a tangible testimony of our peasant civilization but, in reality, are, unfortunately, in a condition of total abandon and of progressive inexorable degrade. | ||||||||||
| ||||||||||
| ||||||||||
| ||||||||||
| ||||||||||
| ||||||||||
It is the typical rural construction of the Bronte countryside perfectly integrated into the surrounding environment. On the masonry as well as above the entrance door there is usually always a window. The roof, with a single pitch or gable, has a covering made of brick tiles and coppi supported by a reed trellis that rests on wooden beams. In the photo on the right, another example of ancient rural architecture: It recalls the characteristic circular constructions of the ancient world. It is distinguished not only by the material with which it is built but also by its spherical and not conical dome structure. A project, carried out in 2012, which involved the municipalities of San Piero Patti, Montalbano Elicona, Raccuja and Floresta, restored 12 cůbburi, valorising these ancient artefacts, cataloguing them and marking them with panels on a special route. | ||||||||||
 The most primitive example of rural architecture that is found in the country areas of the north-east side of Etna (Bronte, Maletto and Randazzo) is a typical construction in dry masonry made of lava stones with a dome-shaped conic roof (“u pagghiaru”).
The most primitive example of rural architecture that is found in the country areas of the north-east side of Etna (Bronte, Maletto and Randazzo) is a typical construction in dry masonry made of lava stones with a dome-shaped conic roof (“u pagghiaru”). The selection of the locality was made in a way that would assure, above all, the stability, in a place naturally protected from the winds, from bad weather and from eventual inundations caused by heavy rains or overflowing torrents and rivers.
The selection of the locality was made in a way that would assure, above all, the stability, in a place naturally protected from the winds, from bad weather and from eventual inundations caused by heavy rains or overflowing torrents and rivers.




 The
The 













 On the left, “a caszotta” (“the little house”): a rectangular studio flat, built with lava stones always in dry masonry and a roof with traditional curved tiles (coppi, locally called canari).
On the left, “a caszotta” (“the little house”): a rectangular studio flat, built with lava stones always in dry masonry and a roof with traditional curved tiles (coppi, locally called canari). a "pagghiaru" in sandstone from the Nebrodi mountains (this is on the road that, after the junction for Floresta, leads to S. Piero Patti (provincial road 121, at 1,200 m above sea level). It is called "cůbburu" or "tholos" and, like the others in the surrounding area, it has recently been restored, catalogued and protected by a fence.
a "pagghiaru" in sandstone from the Nebrodi mountains (this is on the road that, after the junction for Floresta, leads to S. Piero Patti (provincial road 121, at 1,200 m above sea level). It is called "cůbburu" or "tholos" and, like the others in the surrounding area, it has recently been restored, catalogued and protected by a fence. A purely nomadic art, an ancient building technique, cultural baggage of a vanished society.
A purely nomadic art, an ancient building technique, cultural baggage of a vanished society.



