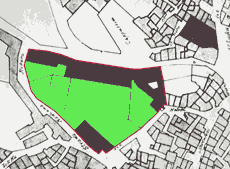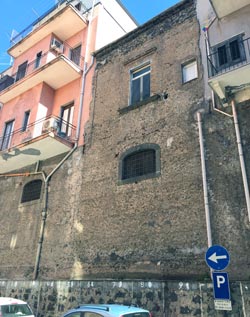The Nelson Palace The Palazzo Ducale (as defined by the Duke) that the Nelson or their administrators until 1935 used in Bronte was impressive, grandiose, with 35 rooms, large warehouses and in the underlying part a large cistern, laundry, charcoal, woodshed and henhouse, cellars for approx. 500 square meters, bakery and a park of about 2400 square meters circumscribed by a high wall of lava stone. It comprised an entire block of nineteenth-century mixture from the Umberto course, in front of the convent of the Cappuccini fathers, to the road of the Madonna Riparo (now via Roma) and to the via Nelson (today via A. Spedalieri).  It had four entrances but the main entrance, of representation, was from Via Umberto. It had four entrances but the main entrance, of representation, was from Via Umberto.
In the ancient ducal records it is recorded in the "San Blandano Section, via Nelson National Road, in front of the Convent of the Capuchin Churches," in more recent acts in Via Umberto I, isolated no. 31. Today the vestiges of the ancient structure, have practically disappeared.
Of the ducal palace remain only few traces.  Some testimony of the ancient architecture is still visible in the buildings along Corso Umberto (including the late prof. Paparo’s house, the ex-Santangelo printing works, the houses Mineo, Parisi ect., till the ex Cinema Roma) and in the imposing cellar below where there is now the Deluchiana municipal library. Some testimony of the ancient architecture is still visible in the buildings along Corso Umberto (including the late prof. Paparo’s house, the ex-Santangelo printing works, the houses Mineo, Parisi ect., till the ex Cinema Roma) and in the imposing cellar below where there is now the Deluchiana municipal library.
The actual areas occupied now by the Town Hall, those of Cap. Saitta street and adjacent to new new parking of Venia square were once garden of the ducal Palace’s.
The Palace of Via Manzoni
Another elegant residence belonging to the Nelson in Bronte is still nearly intact. It was erected in Bronte at the edge of the ancient San Rocco district, today in the vicinity of the Capizzi College. Solid and compact, looks on the narrow streets Placido De Luca and Manzoni and on the courtyard of the Zagare. The current building was presumably realized by the heirs of the admiral Nelson at the beginning of the XIX° century, to use it as stores and as a residence for the Duke or his managers when coming to Bronte. It was started as a restructure and extension of a pre-existent building, (the architrave of the principal entry door shows the date of 1642). It is constructed in masonry with walls of exceptional thickness. |